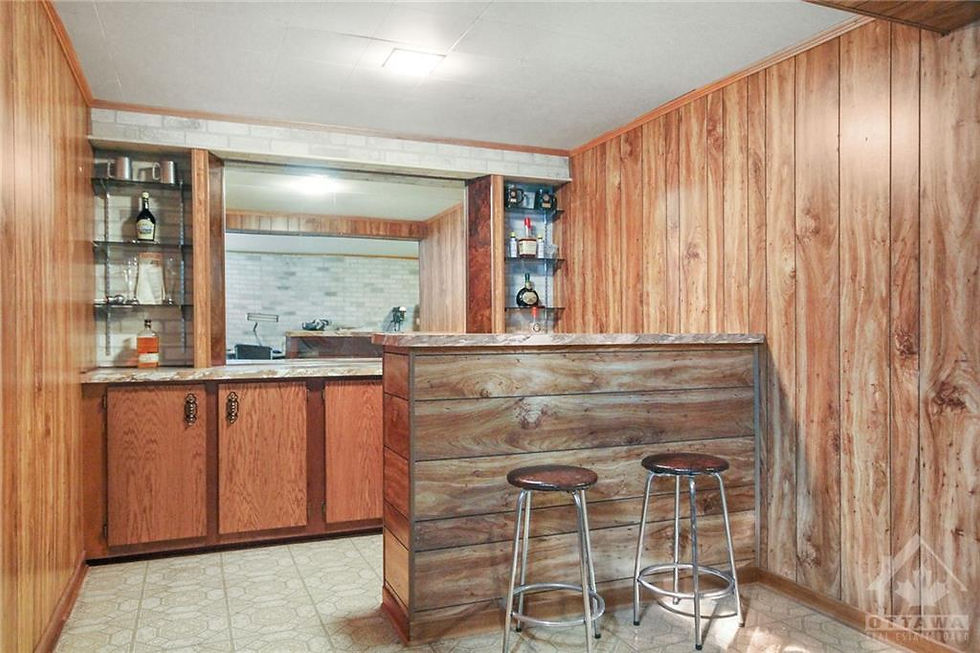Our Entryway. Simple Project With A Big Impact.
- Mathieu O'Brien
- Nov 5, 2025
- 4 min read
Back when we were renting, my wife and I dreamed of having our own place that we could truly make our own in the way of DIY. We wanted to have the option of painting a wall, or updating a space with new flooring, etc.
Since we moved into our first house in 2024, we have been very happy to finally be able to do what we want to our space. However, we also quickly realized that we wanted to do everything, everywhere, all at once (hehe). This mid-1970s townhouse needed a lot of cosmetic work to update it into the current decade, and we kind of went nuts for a while there with the number of projects we kind of started, but then while one was going on, we would start another. This quickly left many parts of the house as half-finished messes. We realized that for our own sanity, and just day-to-day living, it would be best that we stay focused on one maaaybe two projects at a time. Now, since some projects can be longer than others, to combat project fatigue, we've started pairing a bigger project with a smaller one to help make progress on the house, and to rejuvenate our energy for the big one.
For the last seven months, we've been working on renovating the basement. As you can imagine, this is the big project. Unfortunately, the next step in that process is a rather large and time consuming one, and we haven't had much time recently, but I still had the itch to work on the house.

What to do? Well, the front entryway needed work, why not make that a quick project?
We didn't want to completely tear out a wall, or change the layout or anything. All we really knew was that we did not like how dark the sliding doors made the house's entryway, and that it was annoying to only have access to half of the closet at a time.
Just to mention that I'm sorry for not having a better "before" photo that shows more of the space.
Another thing to note is that this project technically occurred over a period of a few months since I may have torn out the doors at the start of the summer in a sudden burst of DIY energy.
So, the doors were taken out, along with their rails from the floor and ceiling. They were attached by a few screws, so it didn't take long. A bit of sanding and cleanup in the area, and bing bang boom, the doors were gone, and the space was already feeling brighter and fresher!
Then came the painting.

The entrance hall walls were all painted one colour, and the closet's walls were painted another. This didn't really matter with the doors as they provided a clear delineation, but since they were removed, the two spaces became one, and those different colours did not look good, especially as one of the first things you see as you walk into the house. Perhaps guests didn't notice or care, but at the very least, my wife and I did.
Lucky for us, we still had paint left over from a previous wall painting project, so we were able to use that, rather than needing to go buy some more. An added bonus was that it would match the connected wall!
Every day for three days, we painted one layer of white on the walls. Painting a layer, including the cleaning of the roller and brush, was about one hour. So, it wasn't too time consuming on each day, and served as a good break from our other work and chores.

Right before starting to paint, we also removed the shelf that was above the metal hanger pole as we planned to replace it with something a bit nicer, now that it would be visible at all times. We had some spare wood for precisely such a project, so, after measuring the shelf's size, we found two pieces that would work well. Using other, smaller wood pieces, we were able to attach the two shelf pieces together. As nice as it would have been for the shelf to be made up of one piece of wood, ours turned out nicely anyway, and the supporting pieces add a bit more detail to the space, which we liked.
So, here it is; our newly finished closet. All it took was a fresh coat of paint and a new shelf to make our entryway feel brighter, fresher, and more inviting, while also being more convenient for accessing our boots and coats.
I wanted to briefly talk about this project to show that not every project has to be huge or time consuming. Some can be quick and simple, and can still have a large impact on your space and how you feel in it.
Thank you for reading and I hope you enjoyed!



Comments